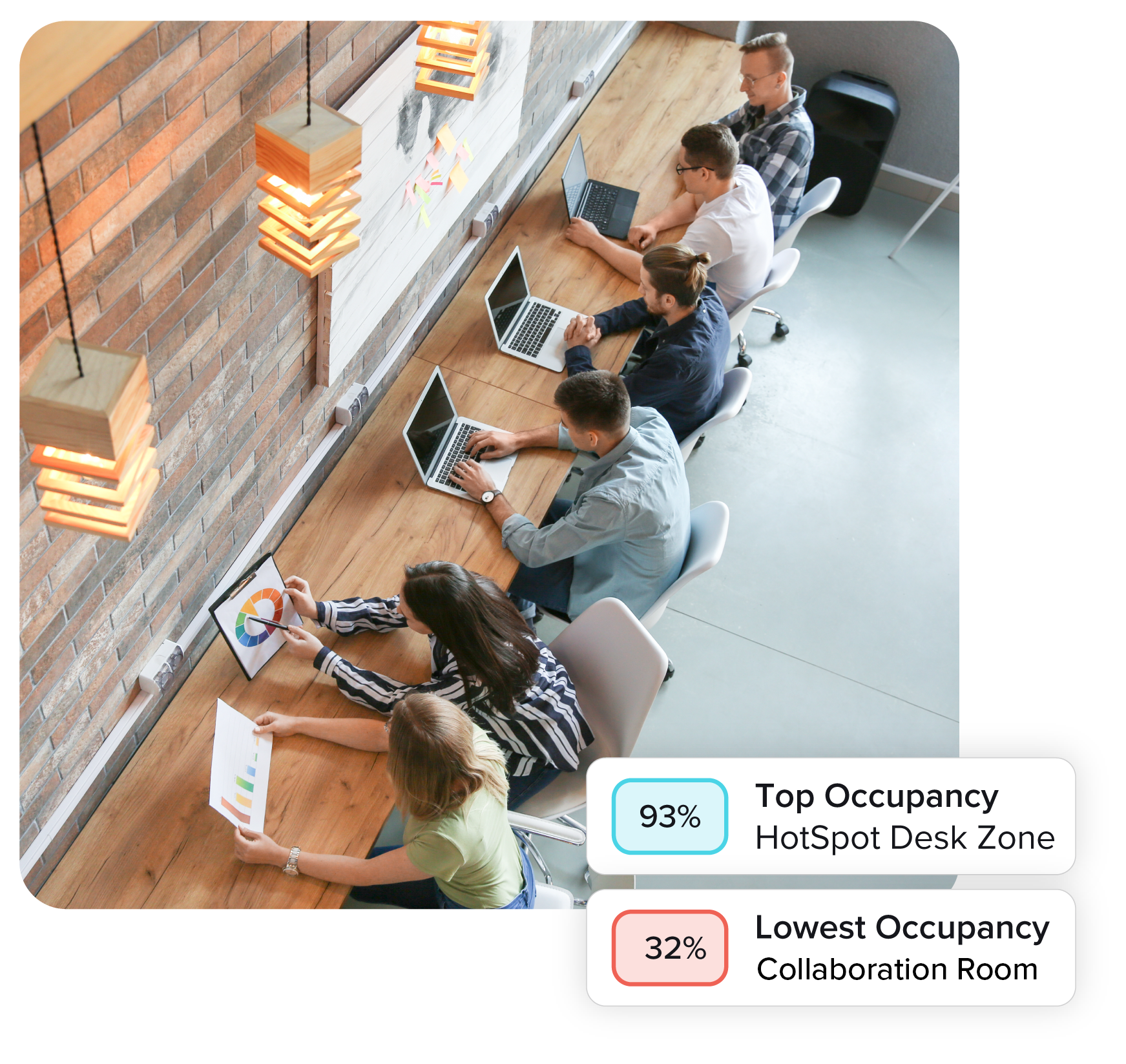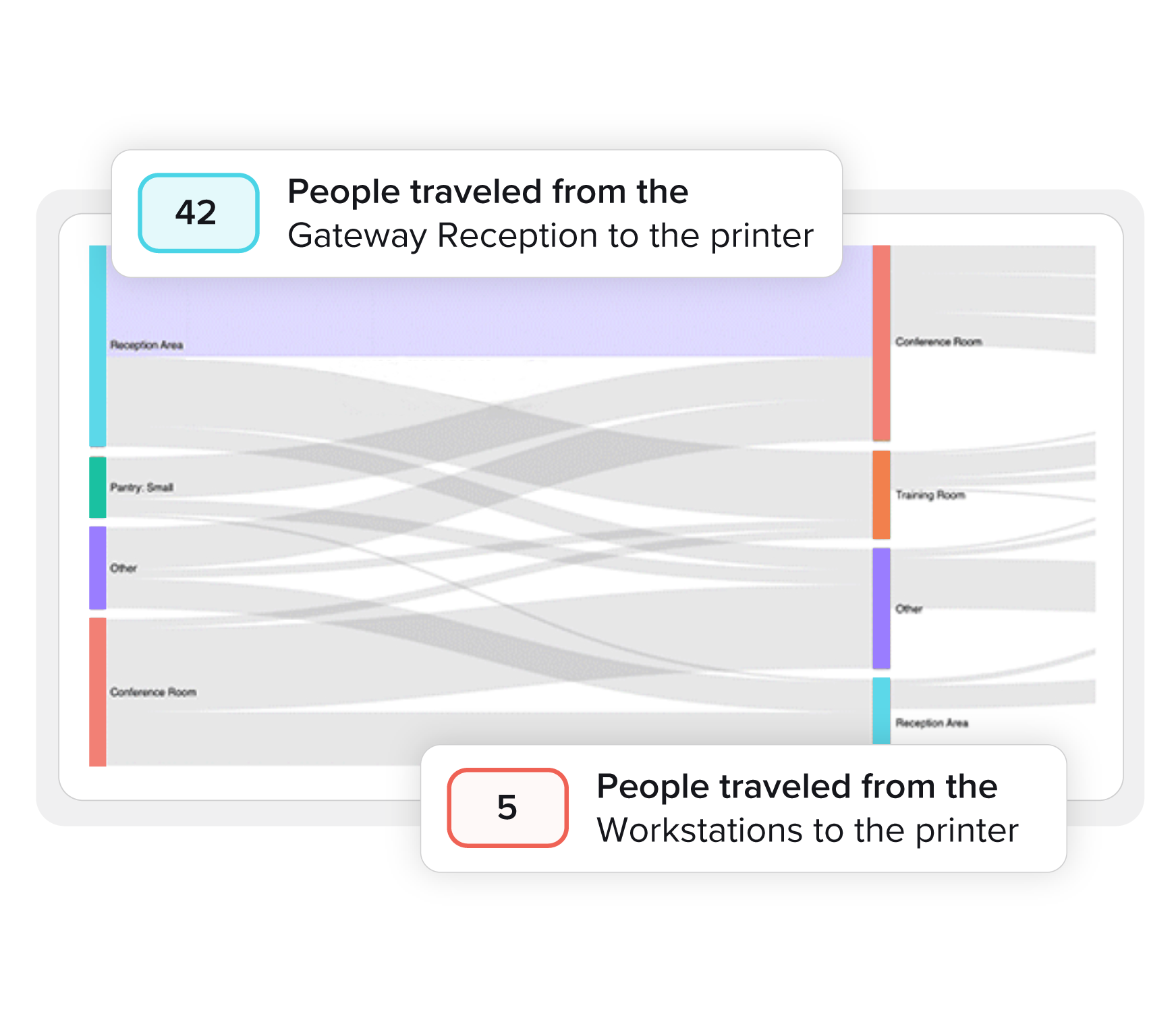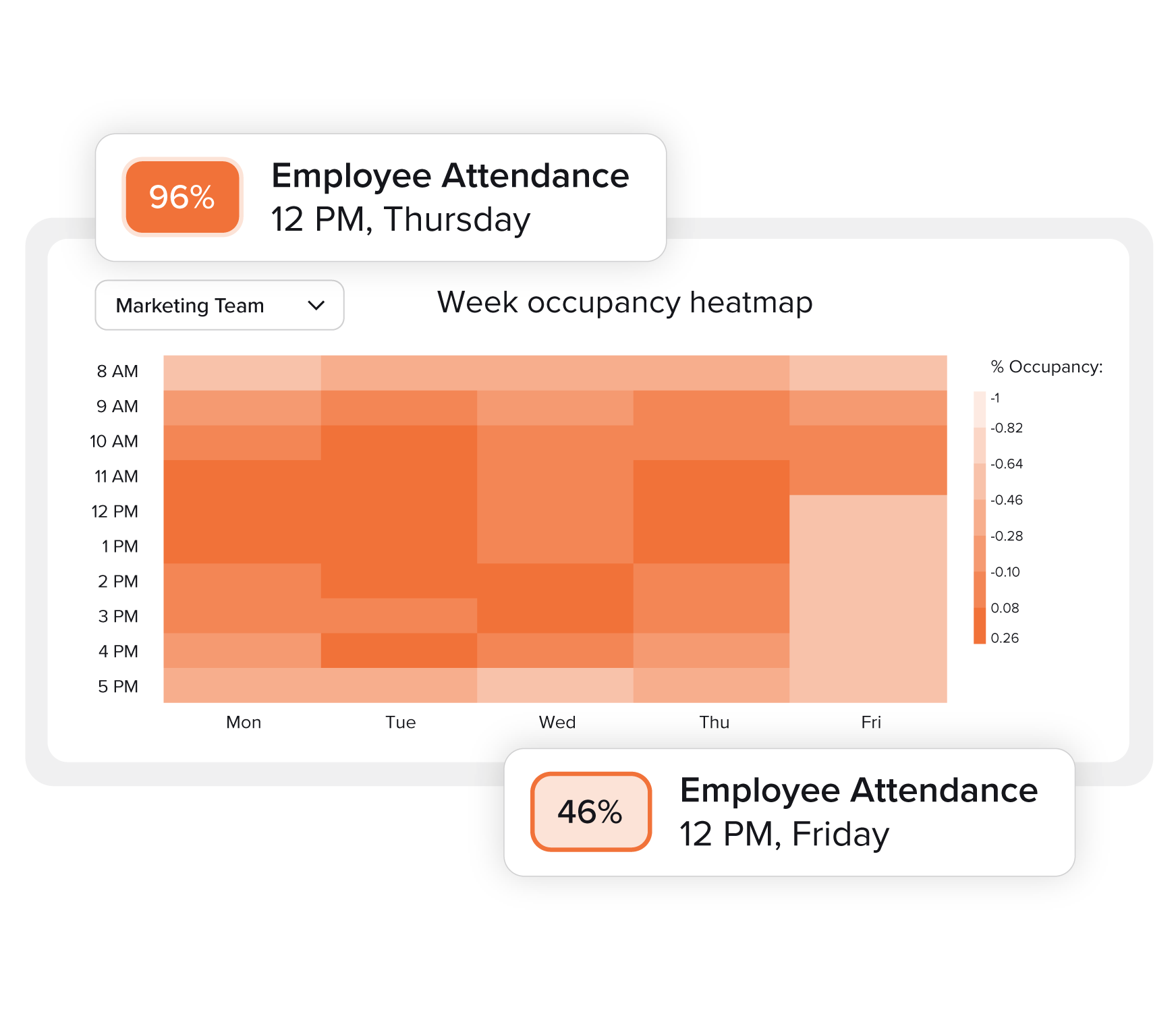- What is the average utilization rate on the 11th floor?
- How many people are in there?
Create a workplace that works, with space utilization metrics


Measure what you manage
Companies are increasingly interested in measuring the ROI of their workplaces. They seek efficiency in harmony with employee well-being.
They are prepared to spend on the right things - but how can they know what those right things are?
With data.
Today’s corporate real estate teams are tapping into robust space utilization metrics and tools that can support workflows, reservations and resourcing, and inform decisions that drive productivity and preserve culture.
Measuring occupancy trends is not enough
.jpg?width=1743&height=1647&name=measuring-occupancy-trends%20(1).jpg)
Occupancy sensors have one job: they count people in a defined space. This single metric tells us nothing about the intentions, interests or needs of employees, such as how they got there, where they went next, or how often they returned.
By contrast, the InnerSpace spatial location platform gives you the total experience. It draws upon multiple metrics to create a rich data set that enables behavioral analysis from patterns of movement measured over time.
The breadth and depth of InnerSpace data is a game-changer for real estate teams and workplace managers seeking to improve overall utilization and employee satisfaction.
Remove the guesswork from your office space planning
The InnerSpace analytics and space utilization platform makes it easy to measure the true performance of your office space. Learn how people are actually using the available square footage and then use these insights to inform the design and ongoing operation of the workplace.
With effective space utilization analysis, you can optimize your total square footage. Reduce wasted space by allocating more space for teams that need it and less space for those that don’t.
Understanding how best to resource for flexible working environments while ensuring your real estate budget can accommodate future growth is key.

From standard questions to sophisticated insights
Our clients in corporate real estate, including facilities managers, occupancy planners and even HR teams, are often asked to justify or rationalize decisions about a particular space. But questions that seem easy, are often impossible to answer and they often just lead to more questions. The InnerSpace solution is quick to deploy, more accurate than other data collection methods, and can aggregate multiple inputs for deeper, more meaningful information.
Why settle for basic occupancy data when you can have actionable insights that drive strategic decision making about your workspaces.
Before innerSpace
- How many people visited the office this week?
- Can I estimate density by calculating number of people per square footage?
With innerSpace
- Which teams make the most use of the resources on the 11th floor?
- How is the 11th floor being utilized?
- How many people are using the collaborative spaces, versus the hot-desking zone, versus the meeting rooms?
- What is the weekly peak frequency that the average employee visits the office?
- Which teams are making the most use of the office space, and how long are they staying on site?
- What is the density within our office to compare hot-desking to assigned seating?,
- Are collaboration zones under or over-utilized, and where do employees tend to congregate?
By exploring the science beyond occupancy sensors, office managers can…
Better serve office employees
Objectively inform real estate leasing decisions
Improve space for evolving needs
Develop meaningful hybrid workplace policies
Don’t miss out on space utilization metrics that can help you uncover inefficiencies, optimize available footprint and enable flexible work environments that work. Ditch the occupancy sensors for a data solution in step with the pace of change.
Visualize movement and flow throughout your space

Popular pathways
Our people movement and pathways metrics present a dynamic picture of continuous space and resource usage, and demonstrate how spaces are used in combination rather than isolation. For example, how a meeting room location helps to populate a lunchroom.

Heat maps
InnerSpace Analytics Portal heat maps allow filtering by floor, building level, and employee groups to see a detailed story of utilization. Does this team spend more time collaborating together in meeting rooms than they do at their assigned seats? How often do they travel to visit another team on a different floor? Would it be more productive to bring those two teams together in a layout containing more collaboration space?
Dwell Time
- How long employees or visitors spend in specific areas
- Identifies high-traffic zones vs. underutilized spaces
- Captures patterns of space usage throughout the day
Occupancy Trends
- Real-time and historical space utilization data
- Tracks peak and low-traffic periods
- Identifies patterns in office attendance over time
Mobility Patterns
- How employees move through the space
- Tracks common pathways, congestion points, and bottlenecks
- Identifies which spaces encourage movement and collaboration
Meeting Room Utilization
- Frequency and duration of meeting room usage
- Identifies underused or overbooked rooms
- Tracks no-shows and abandoned bookings
Amenity Usage
- Tracks how frequently amenities like cafeterias, lounges, fitness centers, and wellness rooms are used
- Identifies peak usage times to inform cleaning and maintenance schedules
- Measures whether certain amenities are underutilized
Desk Utilization
- How often desks are occupied throughout the day
- Identifies trends in desk-sharing and hot-desking adoption.
- Tracks desk availability in real-time
Cross Team Collaboration
- Tracks interactions between different teams and departments
- Identifies where collaboration occurs most frequently
- Measures impact of workplace layout on cross-functional teamwork
Privacy & Focus Space Utilization
- Tracks usage of quiet zones, focus pods, and private rooms
- Identifies whether employees are using designated focus spaces
- Measures the demand for quiet work environments
Custom Reports
- Tailored Insights for Strategic Goals: Customize reports to focus on the metrics that matter most to your organization
- Automated Delivery and Scheduling: Set up reports to be delivered automatically on a recurring schedule
- Exportable and Shareable Formats: Generate reports in multiple formats (PDF, Excel, CSV) that are easy to export, analyze further, or share across departments, enabling data-driven collaboration across your organization.

Find out how much office space is truly required
By using the InnerSpace solution, businesses are investing in future-proof operations by creating a workplace that both supports employee needs, and informs real estate investment decisions.
Expanding the data set ensures a pool of information ready to support agile workspaces that transform with the evolving needs of a business and its employees.
Find out how much office space is truly required
Investing in your workplace isn't just about square footage, it's about flexibility, insight, and impact. With InnerSpace, you're creating a future-ready environment that supports employee needs while informing smarter real estate decisions.
By expanding your data set, you unlock the ability to adapt quickly, design agile spaces, and continuously improve as your teams evolve. Start planning with purpose, driven by real behavior, not assumptions.

